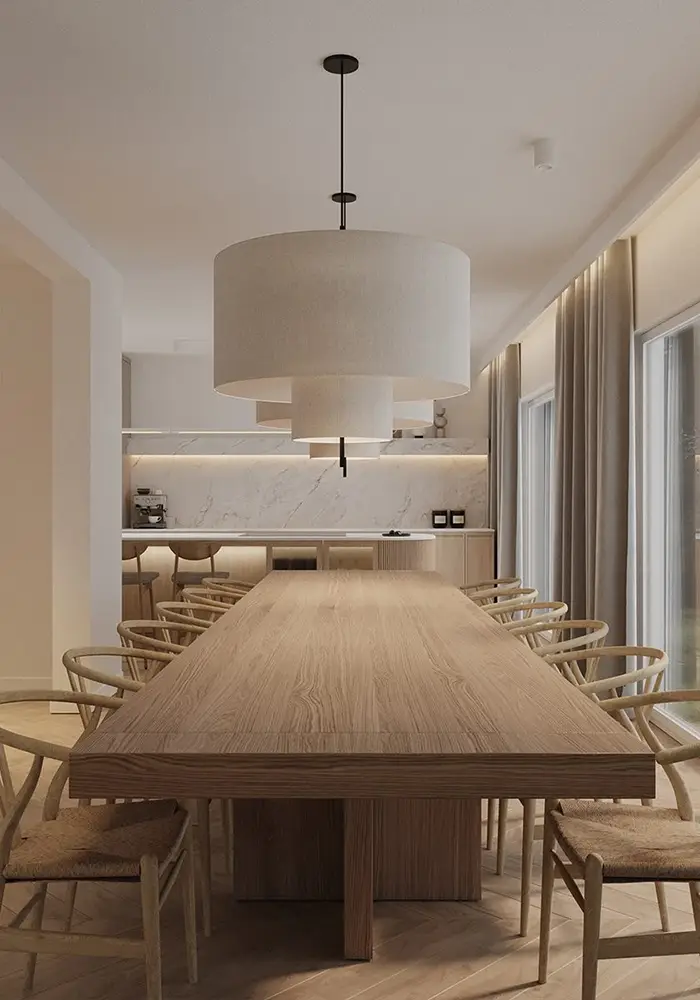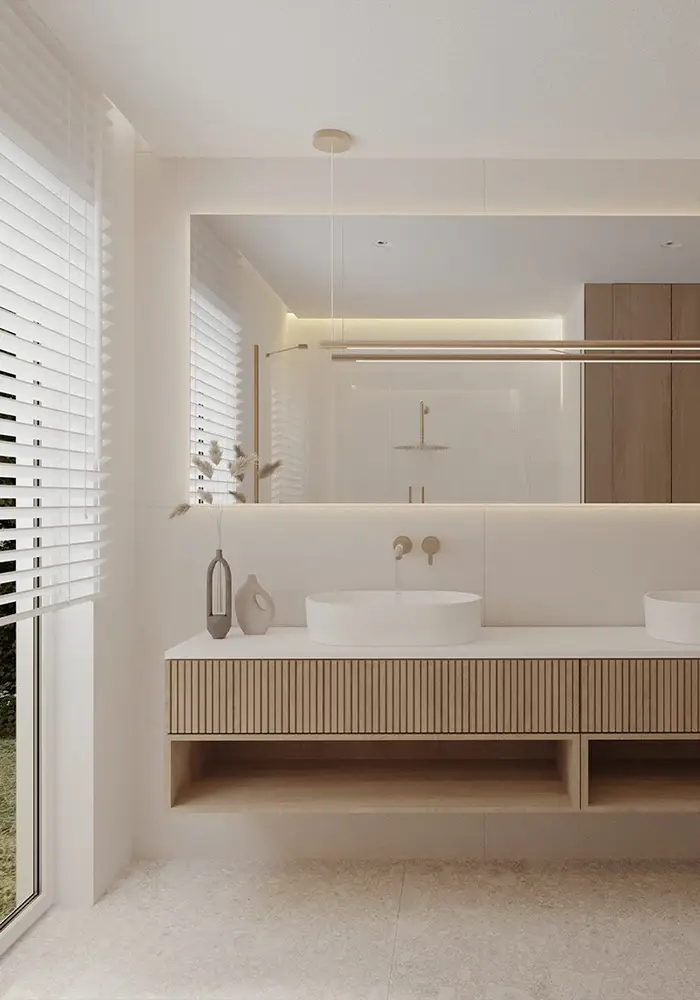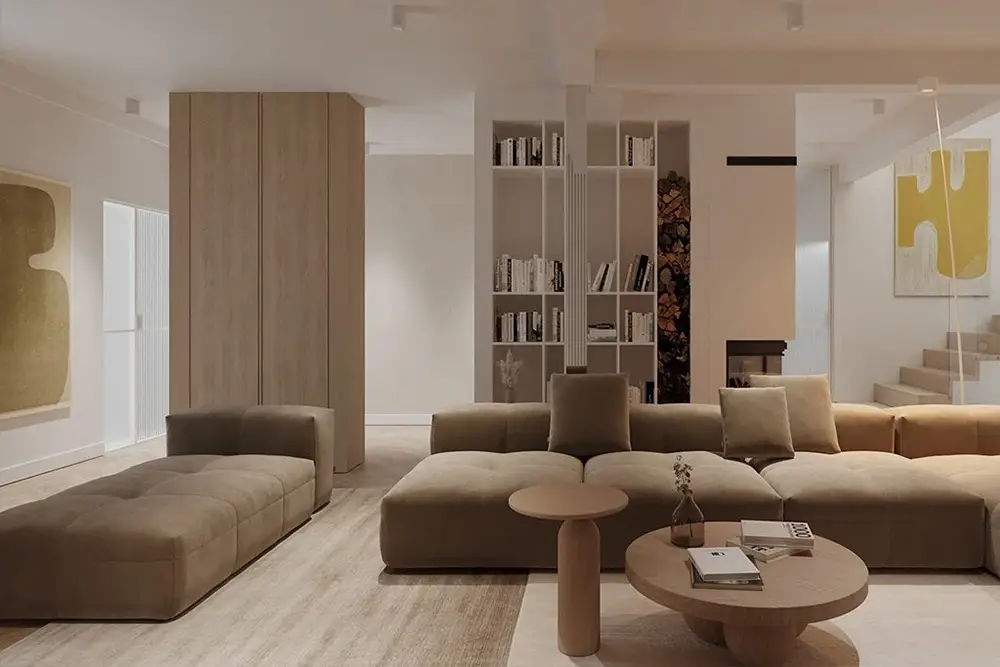


luxurious interiors / private interiors / commercial interiors / interior redesign / consultations / supervision / implementation support
luxurious interiors / private interiors / commercial interiors / interior redesign / consultations / supervision / implementation support
© 2023. All rights reserved. Any use of content of this site need an official authorization of it’s author. Terms of use, privacy policy and cookies.
wnętrza luksusowe / wnętrza prywatne / wnętrza komercyjne / lifting wnętrz / konsultacje / nadzór / wsparcie realizacji
© 2023. All rights reserved. Any use of content of this site need an official authorization of it’s author. Terms of use, privacy policy and cookies.